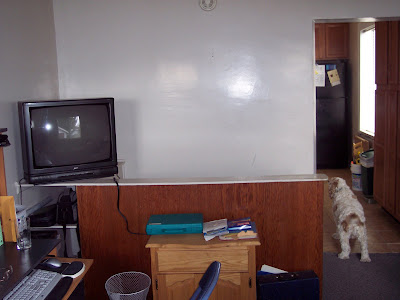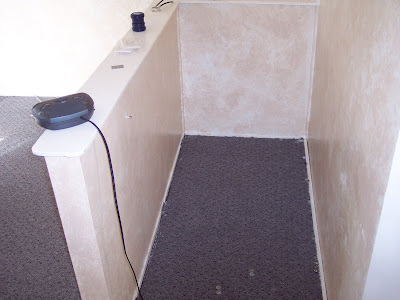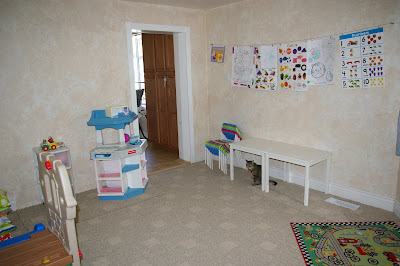Welcome to Part 6 of the tour. If you have missed anything from my home tour, please see
Living room,
Kitchen,
Livy's Room,
Master bedroom, and
bathroom.
Today I'm going to show you the playroom for the daycare kids. This room had very little done to it at first. I tried to live in it with the popcorn ceilings and pasty white walls. Finally one room that didn't have 100 year old wall paper or paneling to tear down. It did have horrible heavy drapes that I tore down very quick!
Remember during the several months of remodeling, we lived in this small room and the master bedroom while we tore apart the rest of the house.

A look into the very crowded tiny room.
 You can see the funky half wall (which I hated). Behind it is a trap door (yes, we have a trap door) that leads to the basement.
You can see the funky half wall (which I hated). Behind it is a trap door (yes, we have a trap door) that leads to the basement.
 Another view of the squished room. Naturally, this was all before I reopened the daycare. There would be no place for kids. (It was also 3 years before Livy was born.)
Another view of the squished room. Naturally, this was all before I reopened the daycare. There would be no place for kids. (It was also 3 years before Livy was born.)
 Here we painted the walls but still have the original carpet. That is a trap door.
Here we painted the walls but still have the original carpet. That is a trap door.
 Carpets came out and we had very, um lovely, green linoleum floor. I really didn't know what to expect so it was a pleasant surprise. It could have been far worse. Eduardo is tearing down the stupid half wall that I felt made the room even smaller.
Carpets came out and we had very, um lovely, green linoleum floor. I really didn't know what to expect so it was a pleasant surprise. It could have been far worse. Eduardo is tearing down the stupid half wall that I felt made the room even smaller.
And now the current daycare playroom....
 Nice carpets, paint, and space for the kids to play!
Nice carpets, paint, and space for the kids to play!

Livy being a kid. In the corner are nap mats and pillows that I sewed for the kids. I really wanted a room that could be bright and open.

The child size tables for lunch, snacks and art time.
 The Pottery Barn inspired cable art system. This is a wire curtain rod from Ikea for about $3! You can't beat that!
The Pottery Barn inspired cable art system. This is a wire curtain rod from Ikea for about $3! You can't beat that!
 Here is the trap door. I really dislike having a trap door, but it makes no sense in having regular access to the basement.
Here is the trap door. I really dislike having a trap door, but it makes no sense in having regular access to the basement.
 A long look down the steep stairs. Can you believe that the previous owner would go down those stairs and do laundry!? And there was no dryer so she would take the wet clothes up and outside to line dry. What did she do in the winter?!
A long look down the steep stairs. Can you believe that the previous owner would go down those stairs and do laundry!? And there was no dryer so she would take the wet clothes up and outside to line dry. What did she do in the winter?!

This is the scary picture of the basement. I really don't like to go down there. I feel it is Eduardo's job to change the filters and retrieve food storage items. Behind the cement walls is sand. I have joked with Eduardo that this is the kind of basement that the previous owners could easily bury someone in and you would never know.
On the next tour I will take you out into the yard for a chicken coop, a story about bones and killer ivy.
 A look into the very crowded tiny room.
A look into the very crowded tiny room.




 Livy being a kid. In the corner are nap mats and pillows that I sewed for the kids. I really wanted a room that could be bright and open.
Livy being a kid. In the corner are nap mats and pillows that I sewed for the kids. I really wanted a room that could be bright and open. The child size tables for lunch, snacks and art time.
The child size tables for lunch, snacks and art time.


 This is the scary picture of the basement. I really don't like to go down there. I feel it is Eduardo's job to change the filters and retrieve food storage items. Behind the cement walls is sand. I have joked with Eduardo that this is the kind of basement that the previous owners could easily bury someone in and you would never know.
This is the scary picture of the basement. I really don't like to go down there. I feel it is Eduardo's job to change the filters and retrieve food storage items. Behind the cement walls is sand. I have joked with Eduardo that this is the kind of basement that the previous owners could easily bury someone in and you would never know.
It looks great, I'm so impressed by how much work you guys have done by yourselves. The playroom is awesome, I bet your day care kids and parents love it. Me and my hubby were painting a old historic scandinavian home in Ephraim once. There was a cellar door with a note on it requesing that no one go downstairs because their relatives were buried down there. The rest of the time I made sure I was always paiting outside, it freaked me out.
ReplyDeleteAw, that basement isn't near as scary as the one in our Stratford house. Gotta love the trap door though!
ReplyDelete